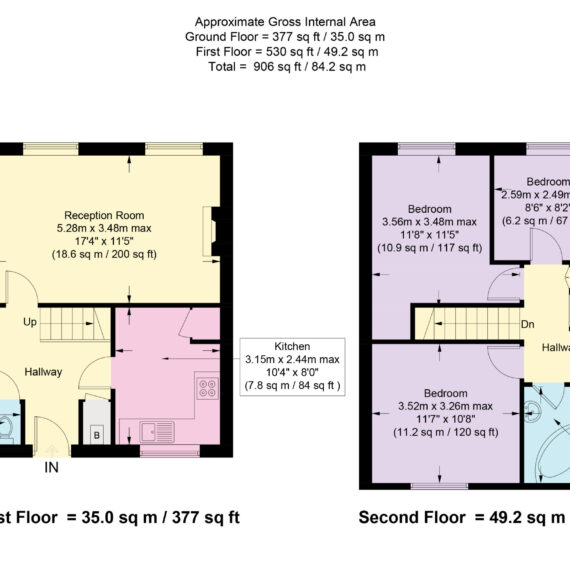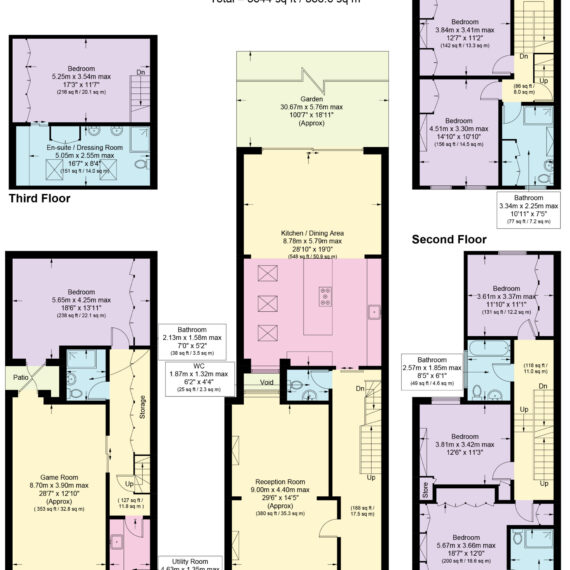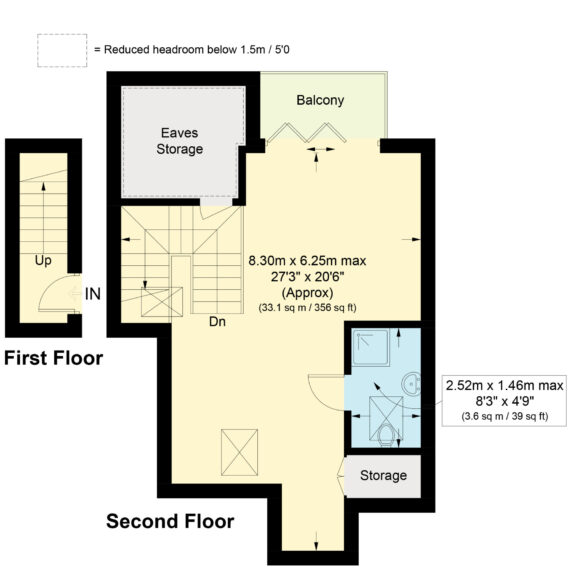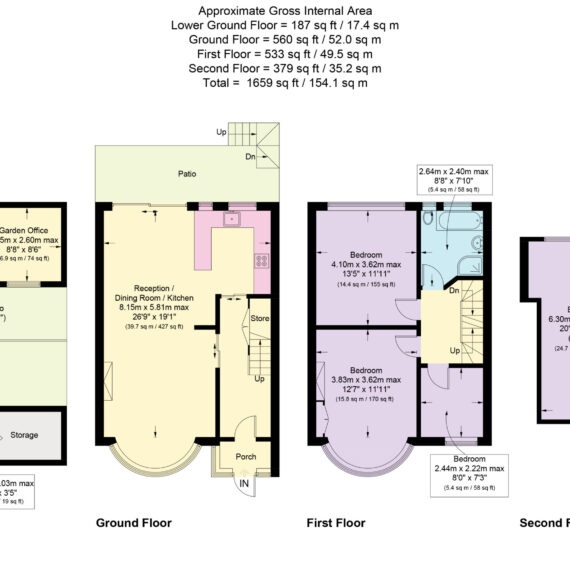Floor Plans
Why do you need a floor plan?
Floor plans are typically used by estate agents, landlords or serviced apartments to show the property layout, location and dimensions.
Our Floor Plans are often purchased with our Photography services. Broadly speaking the floor plan is inclusive of the whole enclosed area of a property within the external walls, taking each floor into account and excluding the thickness of the walls. Approximate garden and driveway measurements are included. We measure GIA (Gross Internal Area).
In some local authorities it is a legal requirement to have a floor plan to market your property or rent it out, please check if this is something you need.
Why choose ZM Studio for your Floor Plan?
There are a number of reasons, here are just a few:
- Focus on detail with laser pinpoint accuracy.
- Floor plans created in AutoCAD, the leading design software used by architects. The biggest advantage of using this software for floor plans is that it allows for more detailed and accurate architectural designs, we assure you will be amazed at the detail.
- Customisation which ensures that each floor plan is not only accurate but also optimised for the specific marketing and sales strategies of your client.
- Floor plans which highlight the best features of the property, making it another powerful tool to market a property with.
- Visually pleasing with colour and easy to read design.
Got a question?
If you have any queries at all, please do not hesitate to contact us. Check out some of our property photography FAQs.
About ZM Studio
ZM Studio is a London based Property Marketing agency including property photography, floor plans and virtual tours. Read more







